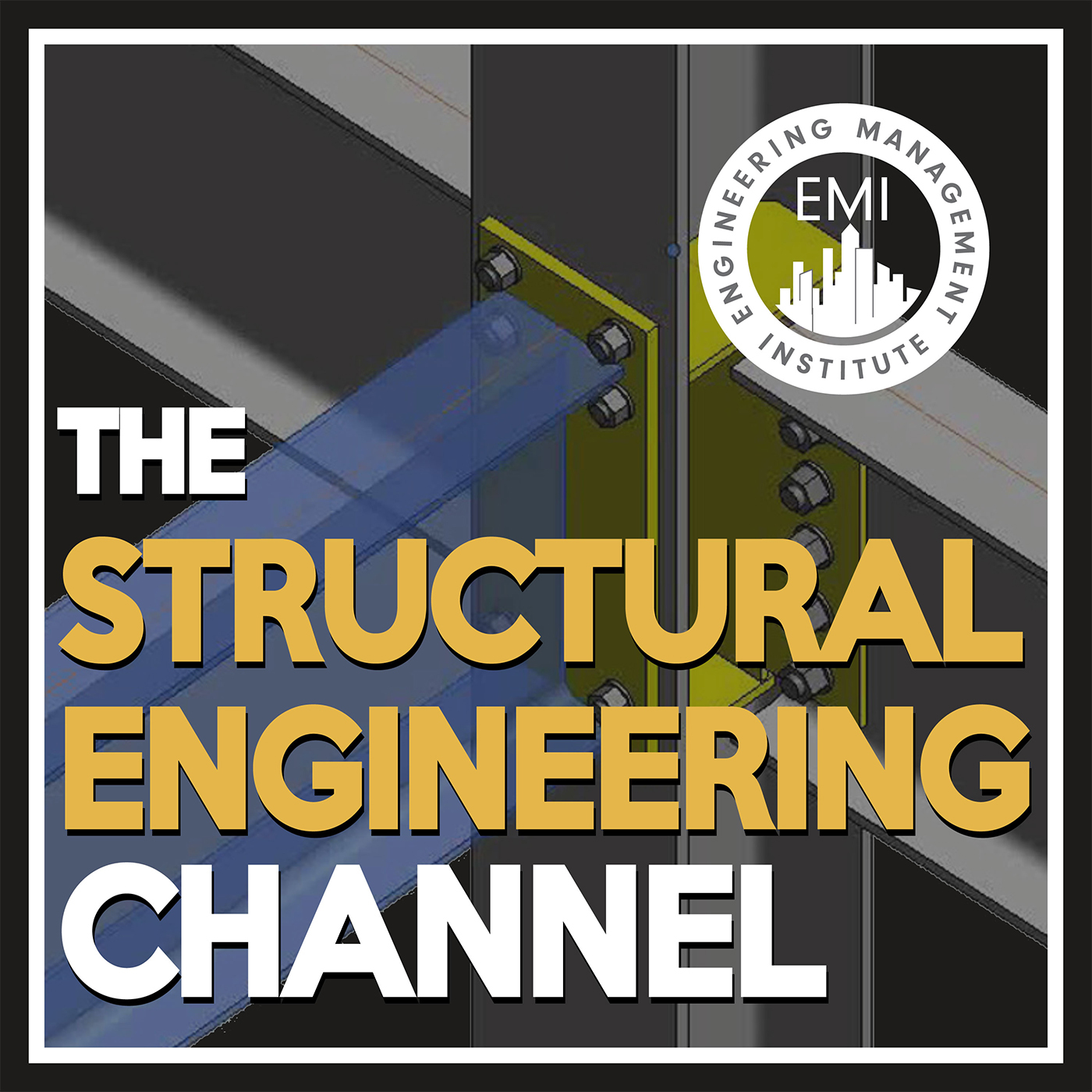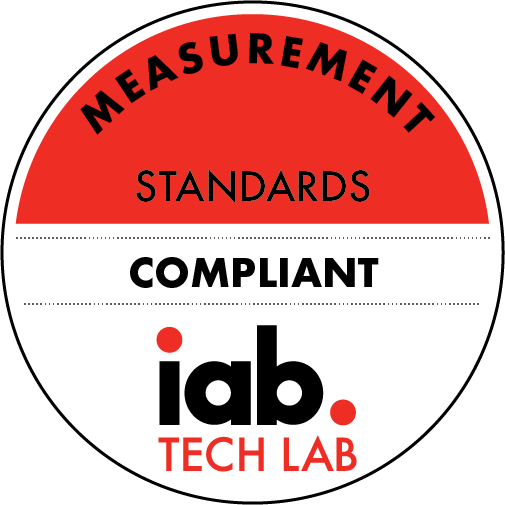TSEC 55: Tilt-up Construction and Tornado Storm Shelter Design
Description
In this episode, we talk to Mark Kaiser, S.E., a senior associate at RLG Consulting Engineers, about tilt-up construction and shelter designs. He elaborates on the difference between tilt-up and precast and also talks about what he thinks the future holds for shelter design.
Engineering Quotes:
Here Are Some of the Questions We Ask Mark:
What is the difference between tilt-up and precast?
Is tilt-up construction cheaper than pre-engineered steel buildings?
Can you please elaborate on your involvement in tornado storm shelter design?
What would you say the future holds for tornado storm shelter design?
Can you talk about one challenging project that you have worked on that benefited your career as an engineer?
What can engineers do to be better communicators, and what benefits do you see from improved communication?
What advice would you give structural engineers considering doing work in tilt-up construction?
Here Are Some of the Key Points Discussed About Tilt-up Construction:
Tilt-up construction is where the exterior wall is cast on-site, face-side down on a casting bed. The reinforcing and embed plates lifting inserts are laid out, and the concrete is poured. When the concrete reaches around 75% of its strength, a crane then lifts the panels, tilting them up off the ground, and places them in their final place. It is then temporarily braced to withstand construction loads. The interior steel frame of the building is erected and tied in with either the roof or floors diaphragm.
Tilt-up walls make construction a lot faster than conventional construction methods because when you cast your exterior wall, it includes the gravity system, lateral system, and perimeter. Once it is in place, you need to do the interior steel frame, and you are good to go.
For construction purposes, the lifting and rigging engineer looks at the lifting loads and the temporary wind force that will be placed on the panels while they are being hoisted up by the crane. They determine how the panels should be lifted and if additional reinforcement is needed to lift the panels into place.
Precast and tilt-up construction are similar. Precast means that the panels are made at a particular plant and then shipped to the site. This method has size constraints because you have a limit to the width and weight that can be transported to your job site. Tilt-up is made on-site and is better for making larger panels. The site plan needs to include enough room to cast the panels on-site, and then lift them into place.
Architects have been getting creative and pushing the boundaries with tilt-up construction in terms of their vision for the building. This can be done with precast, but it is not as creative as a process. Precast has many pieces and joints, which lends itself to needing more long-term maintenance. There are a lot fewer joints and pieces that you need to worry about in tilt-up construction.
Pre-engineered steel buildings are limited to single-floor structures. Tilt-up construction buildings can be used for up to six-story structures. A pre-engineered building will always be cheaper than tilt-up buildings, but you will be limited in the kind of building you can build.
Because of the 2015 IBC, it has now a code requirement that any essential facilities and group E occupancy must have storm shelters as part of the construction if you fall into a 250 mph wind zone. The 2014 ICC 500 standards for tornado and hurricane storm shelters give you a wind map that illustrates where that wind zone is. Tilt-up projects can serve as a storm shelter if they are constructed properly. A precast approach can also be used for storm shelters.
Sections of existing structures can be transformed into storm shelters. We are building buildings that are providing life...
More Episodes
In this episode, we talk with Ishwarya Srikanth, Ph.D., P.E., A.M.ASCE, structural engineer at EXP, about innovative advancements in bridge monitoring systems, the integration of machine learning in asset management, and the unique challenges faced in offshore structural engineering.
***The...
Published 04/18/24
Published 04/18/24
In this episode, we talk with Gbadebo Atewologun, S.E., P.E., about the importance of finding fulfillment in the profession and the satisfaction of seeing one's designs come to life. Gbadebo also discusses the impact of computers on the field, highlighting the increased speed and complexity of...
Published 04/04/24


