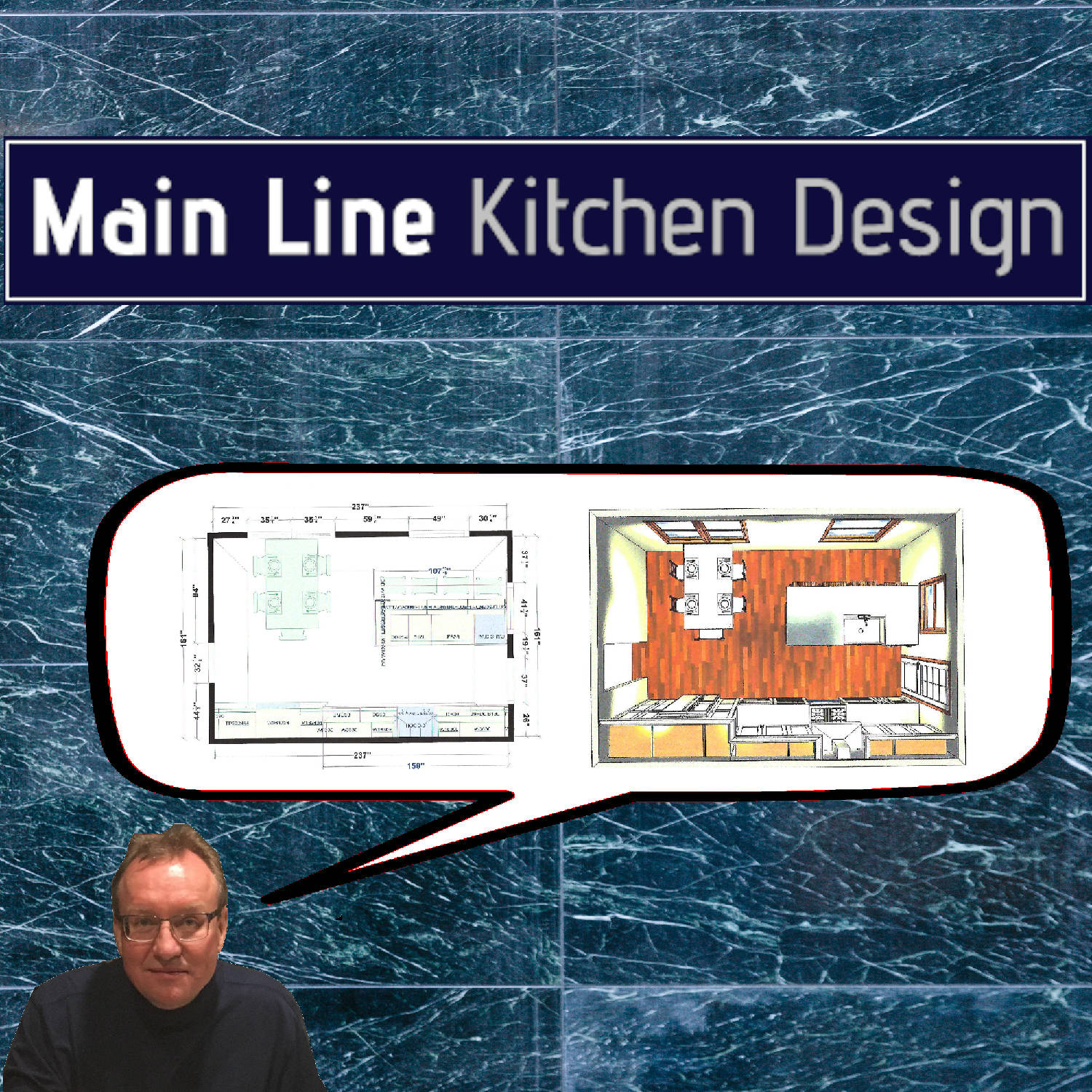Main Line Kitchen Design Podcast 24-04-01 Episode 41
Description
Paul designs a kitchen from photos. He talks to Monica who sent in kitchen photos and a rough floor plan of her kitchen. Paul puts her kitchen on his computer and then designs a functional kitchen in her space. Monica had a brick enclosed range area which Paul advises removing. Paul explains why he placed the cabinetry and appliances where he did and explains why the design is more functional this way.
More Episodes
Paul talks with Cooper who is thinking about acting as his own general contractor on his kitchen renovation. Paul recommends hiring a general contractor and putting in a new longer beam across the load bearing section of his kitchen. He also advises not hiring the cabinet supplier to install the...
Published 05/08/24
In this episode Paul speaks with Chuck Arnold, the spokesperson and Vice President of the Kitchen Cabinet Manufacturers Alliance (KCMA) and Betsy Natz, the CEO of the KCMA. They discuss how the KCMA tests cabinetry and represents the US cabinet industry. While the talk does get a little technical...
Published 04/20/24
Published 04/20/24


