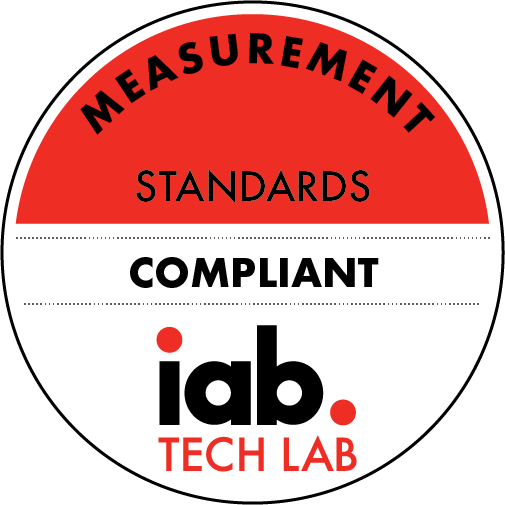Getting Real about Needs, Wants, and Budget for Your Home Design
Description
A good start to any home design project includes defining your goals which means figuring out your needs, your wants, and how to pay for it. In Episode 90 and the 2nd installment of the Home Design Series on The Architecture Happy Hour podcast, co-hosts and residential architects Laura Davis and Holly Hall talk about what happens at the beginning of each home design project. Much time is spent helping their clients define their needs, wants, and budget.
In this episode:
Goals – why are we doing this?
Your stage in life, desired lifestyle, and occupants will determine the types of rooms and size of space you need.
Is your motivation driven by pleasure or pain?
How will you enjoy the room after the remodel? What annoyance are you trying to eliminate?
If you are designing around a large family with children you may want casual, open spaces with plenty of rooms that can closed and hide messes.
A focus on accessibility, aging-in-place would be important if grandparents will be living with you.
Formal entertaining, art collections, and fine furnishings require a different approach to the design and architecture.
What does your home say about you and what should it look like?
Architectural style will have influence on how rooms get laid out
Contemporary vs. Colonial
Open floor plan vs. more formal and separate rooms
The difference between NEEDS and WANTS
Make your wish list – divide it into two columns – NEEDS and WANTS.
A Need is a requirement to meet your goals.
A Want is an extra thing that would be really nice to have, but is not absolutely necessary.
Architectural features can be considered a need or a want depending on the lifestyle you want to live:
High vaulted ceilings, wood beams
Arched openings
Large porch, pool cabana, she shed, man cave
Extra trim and details in wood work - bead board wainscoting, crown moulding
Think about the amenities you need or want:
Plumbing - double vanities in your Master, His and Hers toilets, steam shower, Insta-hot water dispenser in the kitchen
Appliances - gourmet Kitchen with extra freezer, 4’ wide commercial gas range, glass front refrigerator, double dishwashers, double laundry upstairs/downstairs
Storage - large walk-in closets, stockpile room/pantry, specialty storage for silver, jewelry, shoes, hats, collections, holidays
Technology - smart house controlled on your phone, video security, surround sound, powerful WiFi, extra outlets at specific heights (sewing/workshop) or for Christmas lights (eaves), built-in reading lights by your bed, universal remotes
Room for hobbies, interests - wine cellar, dog bathing room, sewing or art studio, movie theater room, golf swing simulator
How to pay for it: developing a budget
Start a spreadsheet and list all the rooms and features that will be in the new house or involved in your remodel.
Cost per square foot room comparisons - In Dallas, Texas these spaces can range from $300 (and up) per square foot for the expensive rooms like Kitchens and Master Bathrooms, and as low as $75 per square foot for the more simple spaces like a Garage. Your average pricing will vary depending on where you live.
$$$$ - Kitchens, Bathrooms
$$$ - Family/Living Rooms Rooms, Master Bedrooms, Laundry/Mudrooms (lots of cabinetry), custom Closets
$$ - Bedrooms, Breakfast Rooms, Offices, Playrooms
$ - Garages, Covered porches (be careful of expensive doors, lighting, or finishes)
If you are not familiar with construction costs in your community, you might need to contact a few general contractors to ask what's average in your area.
More Episodes
Obtaining building permits through the City Permit Office can be a frustrating experience. These tips will help the process go smoothly.
Published 07/12/23
Every building and street tells its own story so taking in some architecture on the road will enrich any trip.
Published 07/05/23
Our prefabricated home build FAQ answers common questions about modular and panel home builds and prepares you to meet your builders.
Published 11/18/21


